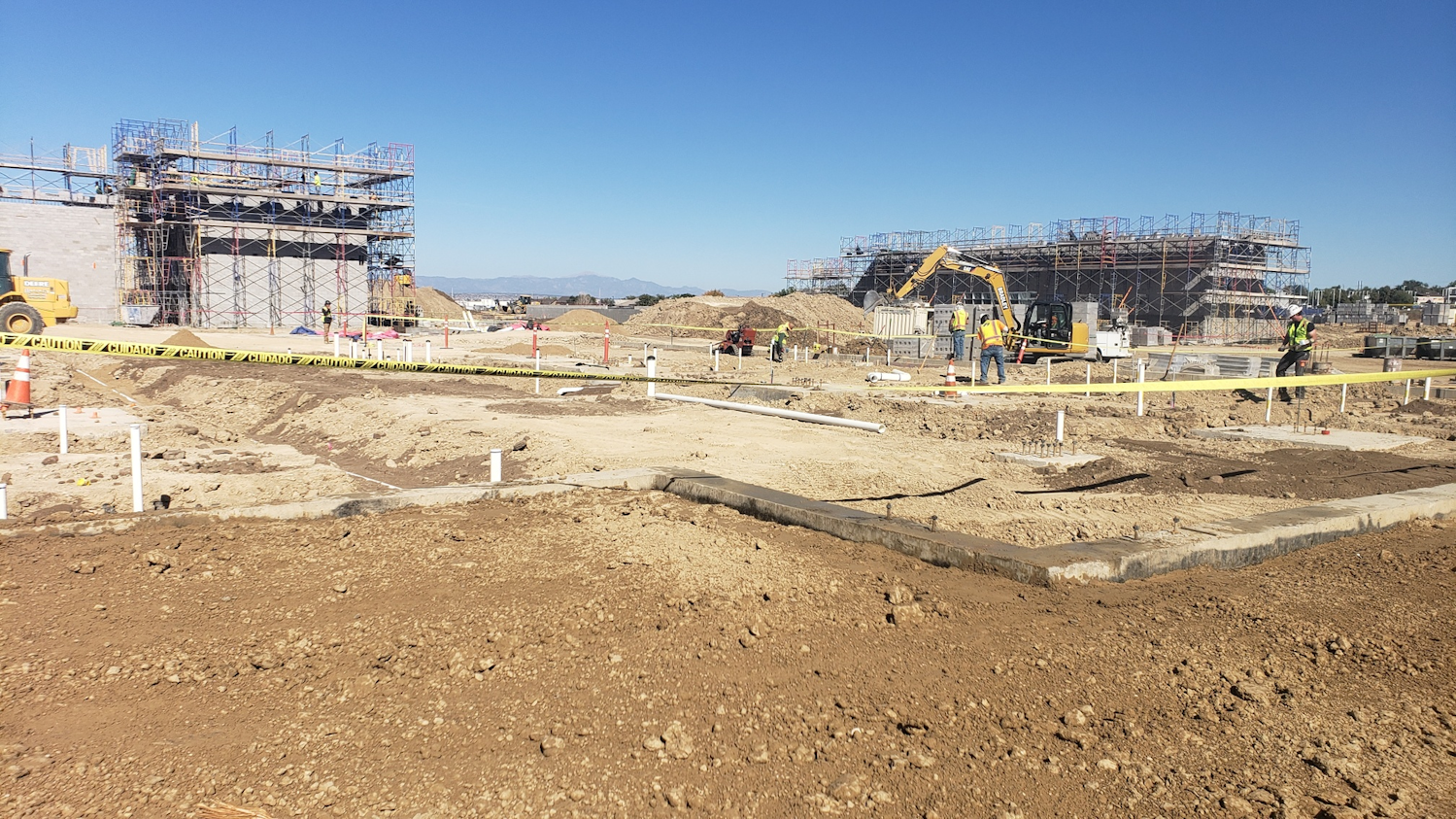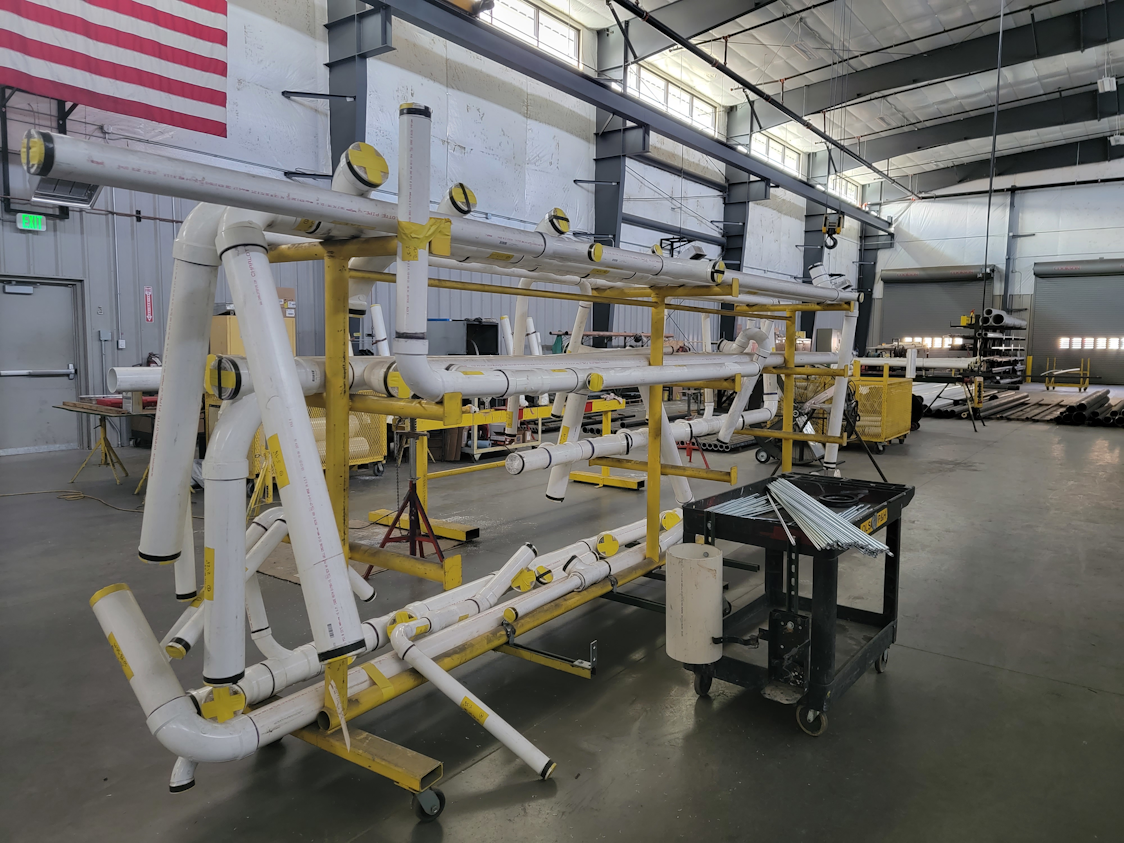
Olson Plumbing & Heating - Embracing Benefits of BIM
Faced with the sprawling Centennial High School job, Olson’s CAD department recommended recruiting a relatively new entity in the BIM arena, Uponor BIM Services, to help coordinate the project.
By John O'Reilly
PUEBLO, CO — Perhaps the most powerful trend in commercial construction today is building information modeling, or BIM. With this process, multiple trades closely collaborate around a single, three-dimensional, digital model representing the physical spaces of a construction project.
In short, a project is initially designed and “built” virtually, on screens, so that its subsequent physical construction in the field can go more smoothly and efficiently. The payoffs from this 3D modeling are numerous, but they boil down to improved project execution through better communication and coordination among the trades.
That coordination enables the build team to anticipate and remedy serious clashes and conflicts before any trade steps onto the job site. The results?—Lower costs, less rework, fewer errors, reduced material waste, and improved workforce productivity.
 Centennial High School Construction Site | Fall 2021: Early stages of building at the site in Pueblo, Colorado. White pipe is PVC for the school’s underground sanitary system. In the background, block walls for different sections of the school are being erected. The two-story, 185,000-square-foot building broke ground in the spring of 2021 and is slated for completion in 2023.
Centennial High School Construction Site | Fall 2021: Early stages of building at the site in Pueblo, Colorado. White pipe is PVC for the school’s underground sanitary system. In the background, block walls for different sections of the school are being erected. The two-story, 185,000-square-foot building broke ground in the spring of 2021 and is slated for completion in 2023.To better appreciate the practical benefits of BIM, consider a hypothetical hospital-construction project. Imagine an operating room where structural steel for beams, ductwork, lighting, and medical gasses are all fighting for the same small amount of space.
BIM allows for upfront coordination among all trades to predetermine conflict and clash resolution before boots ever hit the ground. Conflict resolution may require the issuance of an RFI (request for information) to the engineers and architects to sort out the conflict and direct the team how to proceed.
If the team can’t internally coordinate, it can sideline plumbing, mechanical, electrical, and structural teams for weeks waiting for the RFI response. If this process is happening at the time of install, it could have considerable impact on the schedule.
Olson P&H: BIM believers
 Olson Plumbing & Heating fabrication shop in Colorado Springs: “We felt Centennial would be a really good project for Uponor, given our own emphasis on prefabrication,” says project manager Lana Marsh. Using BIM, Olson can prefabricate 95 percent of the PVC piping installed underground, notes Olson BIM/CAD manager Chris Becker. “Prefabrication makes field installation go substantially faster, a critical necessity for meeting production schedules.” Shown here are 20-foot lengths of PVC, fitted with prefabricated connections, ready for shipment to the job site.
Olson Plumbing & Heating fabrication shop in Colorado Springs: “We felt Centennial would be a really good project for Uponor, given our own emphasis on prefabrication,” says project manager Lana Marsh. Using BIM, Olson can prefabricate 95 percent of the PVC piping installed underground, notes Olson BIM/CAD manager Chris Becker. “Prefabrication makes field installation go substantially faster, a critical necessity for meeting production schedules.” Shown here are 20-foot lengths of PVC, fitted with prefabricated connections, ready for shipment to the job site.Avoiding jobsite clashes like our hospital example—and the costly delays and productivity headaches they trigger—is a big reason why Olson Plumbing & Heating Co. enthusiastically incorporated BIM several years ago, according to project manager Lana Marsh. The Colorado Springs-based contractor, whose origins go back to 1917, currently pursues a range of commercial projects, with healthcare, hospitals and schools numbered among its specialties.
“BIM is used routinely throughout our Colorado markets,” says Marsh. “We use it on the big projects, for sure, and while smaller remodels lend themselves less to this process, even here we can still use BIM and find value.”
Olson has done jobs for which it was the prime decision-maker on whether to use BIM, she continues. “But typically, the general contractor sets the level of expectations regarding the range of piping diameters our 3D model will show, and how detailed it and the drawings generated from it must be.”
Among BIM’s attractions for Olson is the way it facilitates prefabrication as an alternative to jobsite installation. The more prefab on a project, the better, according to Marsh. Why? A fab shop is, by definition, a more controlled work environment than a jobsite. External and environmental factors, multiple trades, and factors outside of company control give the jobsite many additional safety concerns.
“A fab shop gives us more control over safety factors and allows us to monitor work quality on a tabletop or pipe stand, rather than in the dirt,” says Marsh.
Just as important, prefab allows Olson to “plan and work ahead,” she continues. “It helps us keep pace with all the demanding project schedules being pushed right now. We would struggle to keep up if all of our install work had to take place in the field.”
BIM’s 3D modeling and the different types of digital drawings it produces also help Olson anticipate problems — again, like our hospital example — before they become job-site emergencies.
“The drawings produced through the BIM coordination process identify issues before we ever put a shovel in the ground,” Marsh remarks. “We can get the engineer's input early in the process without holding up the job for weeks, trying to get answers.
https://www.civilengineering.ai/olson-plumbing-heating-embracing-benefits-of-bim/

Post a Comment